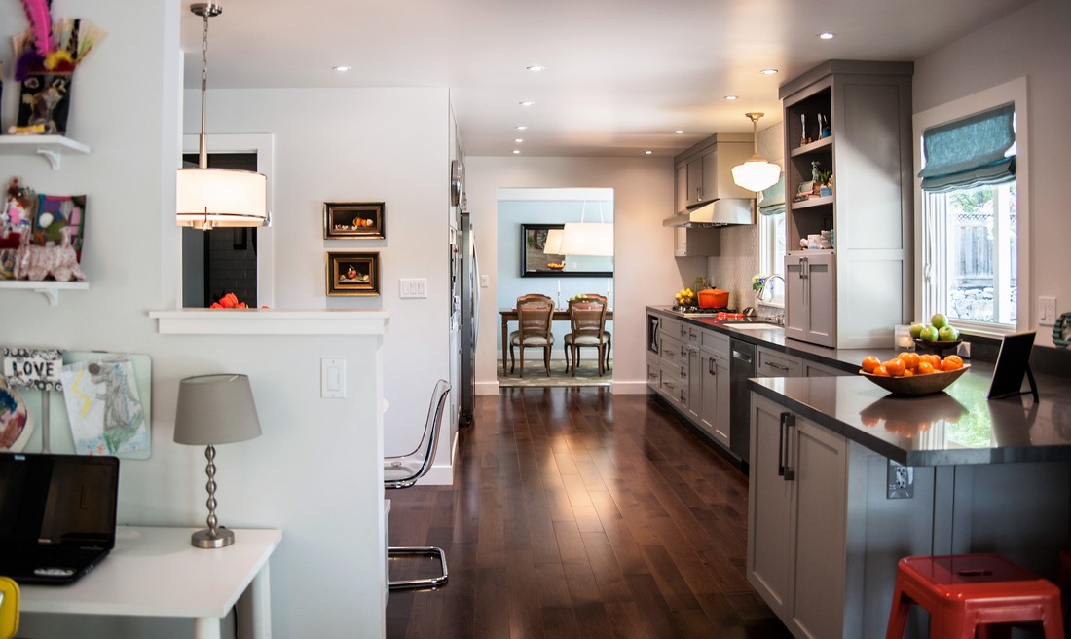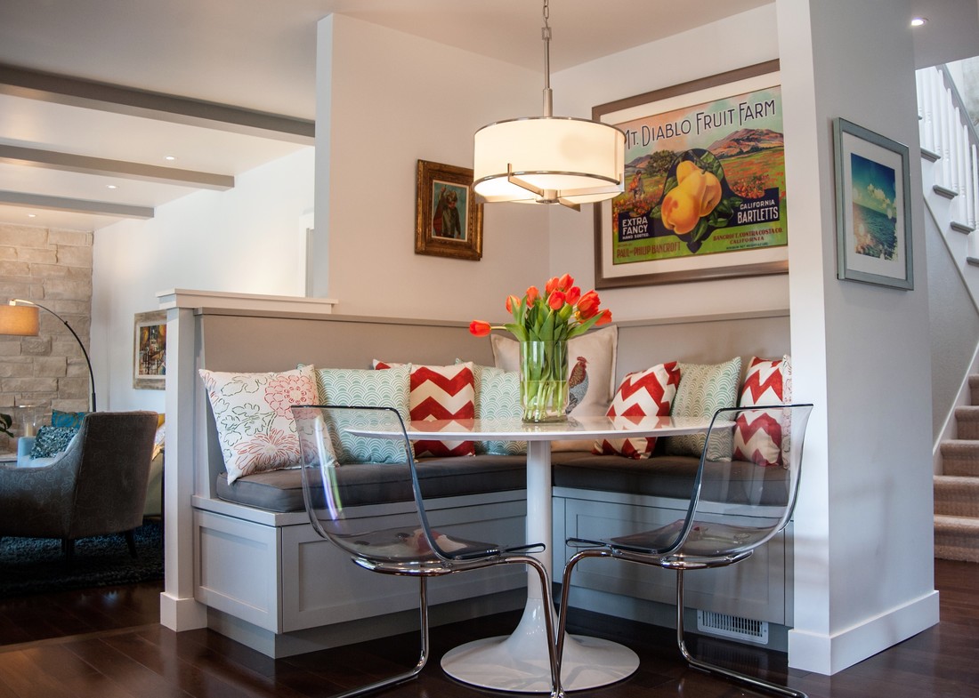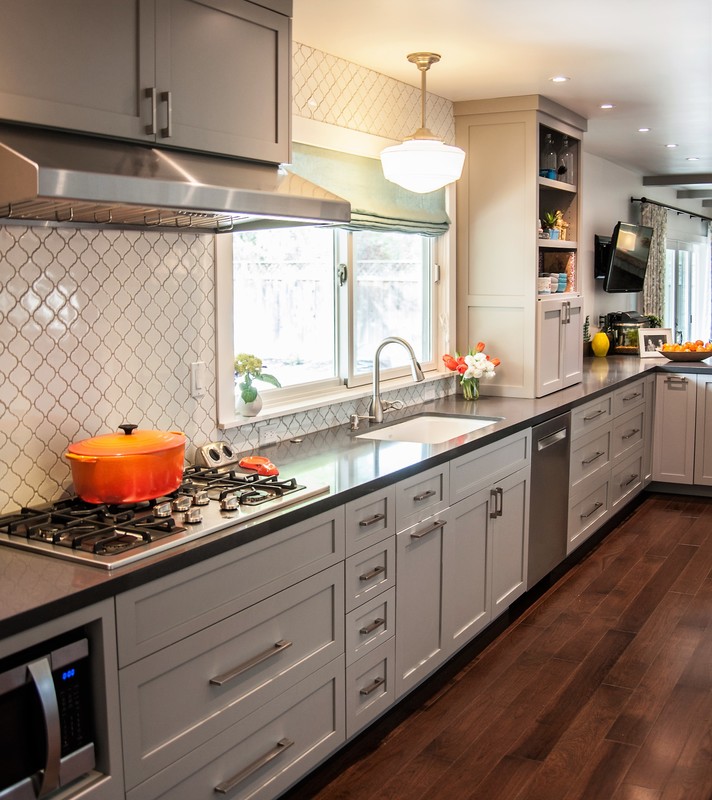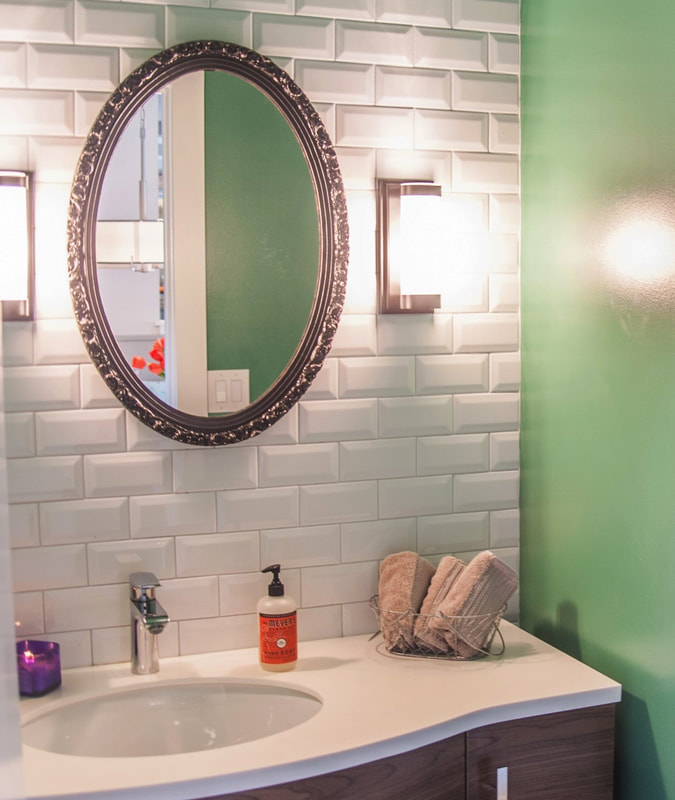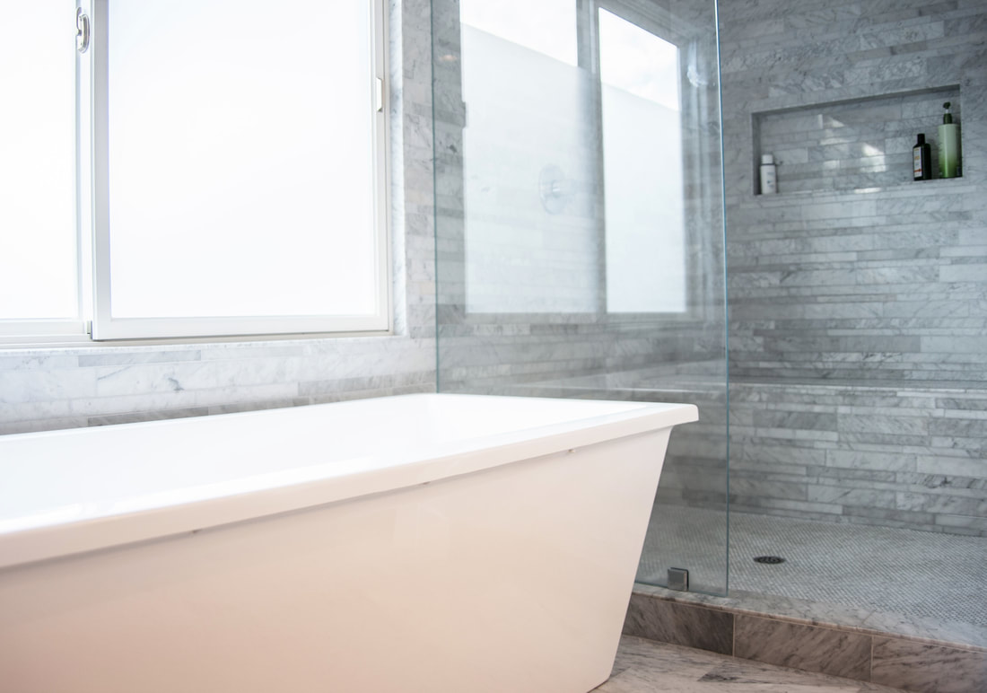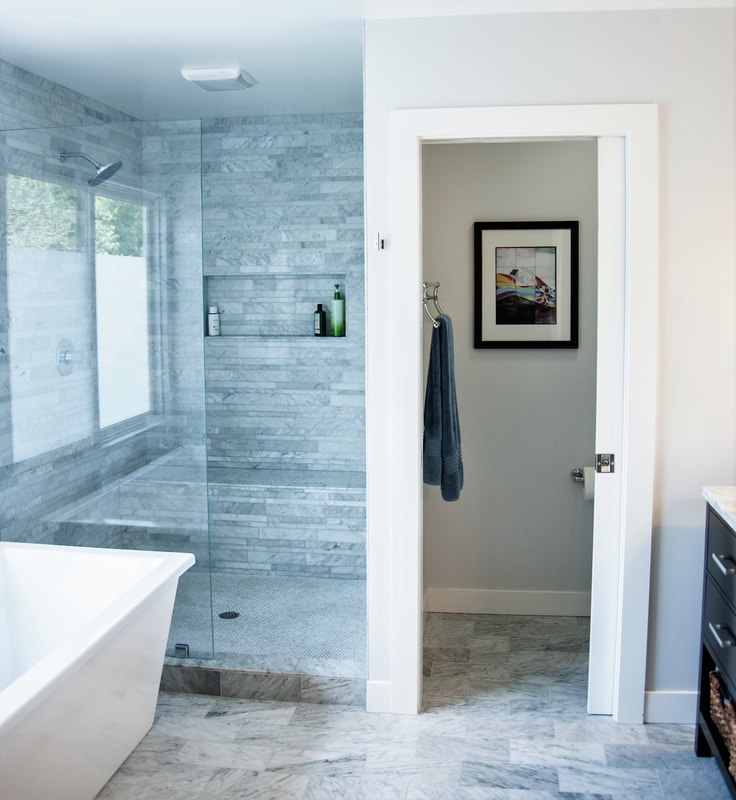Comistas Residence
|
PROJECT TYPE:
Residential Kitchen, Powder Room, and Master Bath Remodel LOCATION: Walnut Creek, CA CONTRACTOR: Wise Construction DESCRIPTION: This well-maintained but dated 2-story home needed updating throughout. The tight kitchen layout + oddly-configured master suite (think: sink vanity inside the walk-in closet) were re-imagined within the parameters of the existing shell, with a busy family in-mind. An awkward coat closet facing the entry and an isolated section of counter space in the existing breakfast area were rearranged to create a cozy built-in breakfast nook with additional storage below. |

