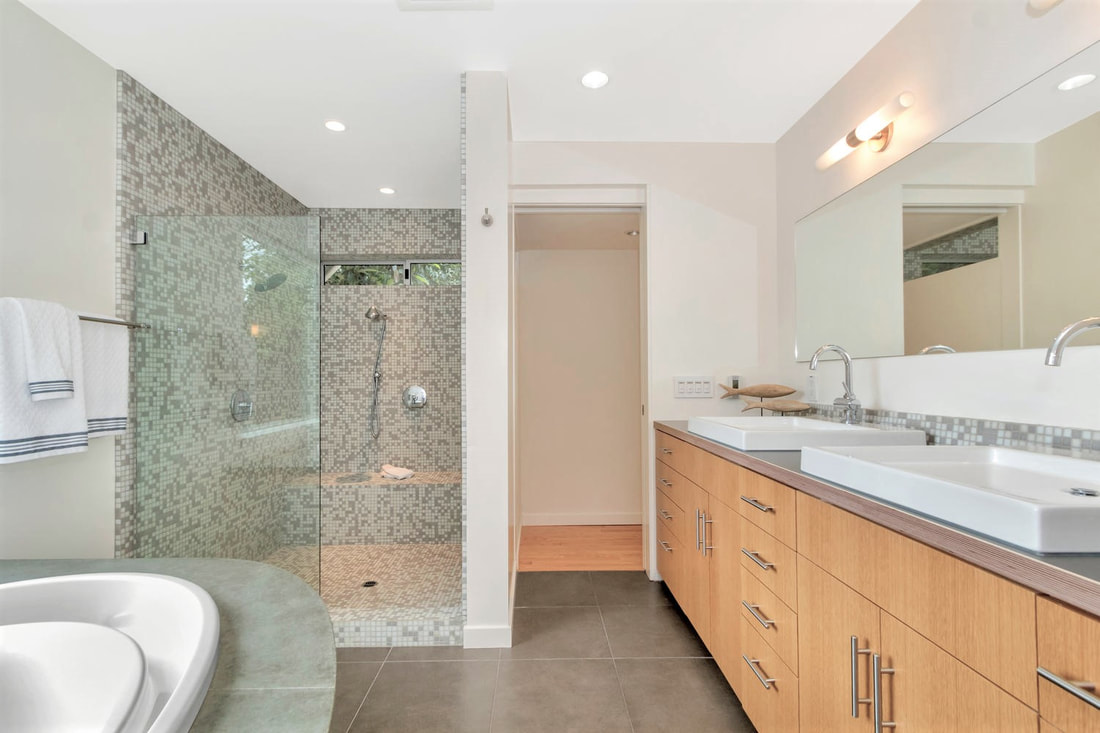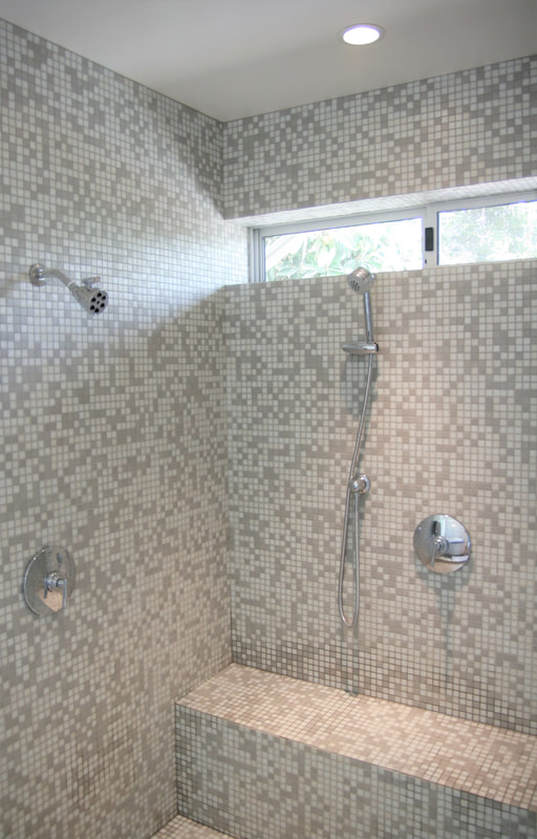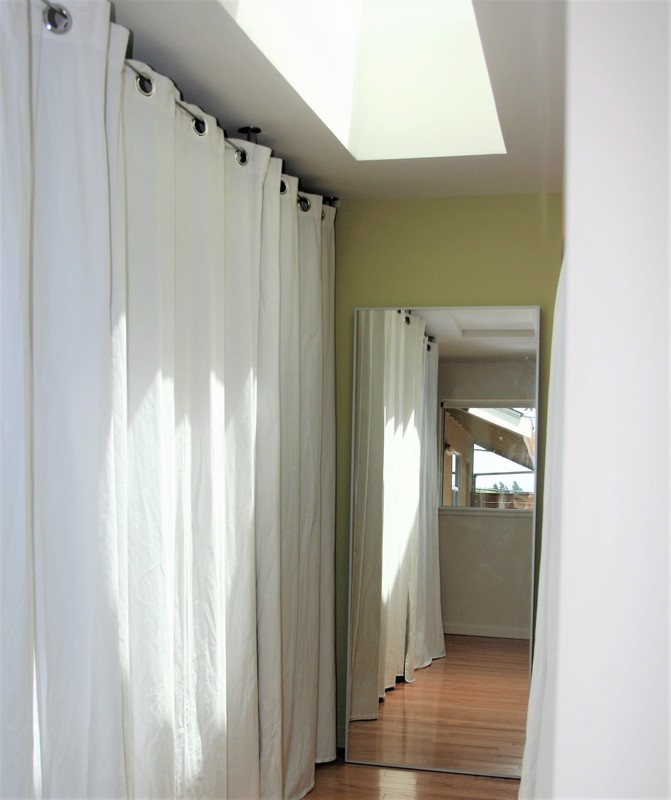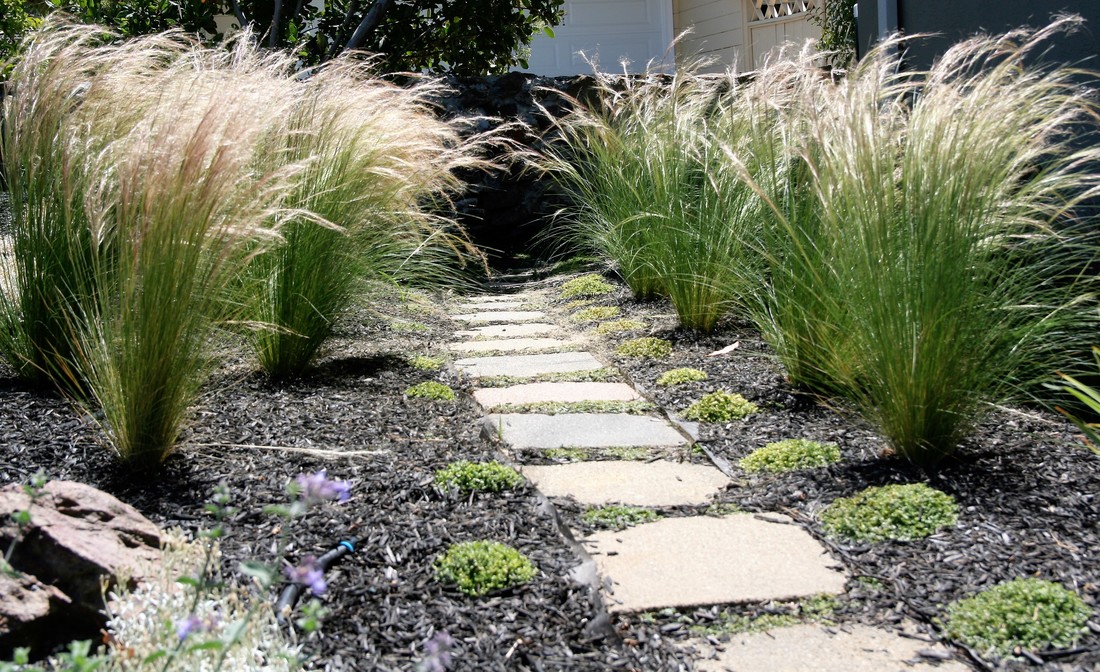Ranch Suite
|
PROJECT TYPE:
Residential Bedroom Suite Addition and Landscape LOCATION: Vallejo, CA DESCRIPTION: With a growing family in mind, the owners of this Mid-Century Modern Ranch house required an additional bedroom and bathroom. A 500 square foot addition was built into the back yard, creating not only a private retreat for the couple, but the addition helped frame a courtyard-like outdoor space for relaxing and entertaining. A new deck built level with the home's floor provides an additional connection between the living space in the original part of the house to the master suite addition and flows down to the garden beyond. |




