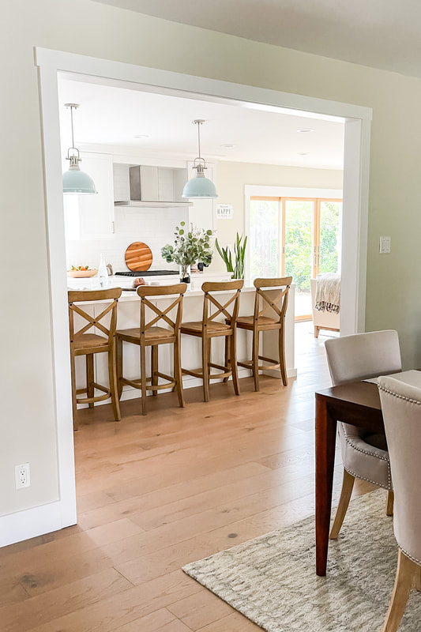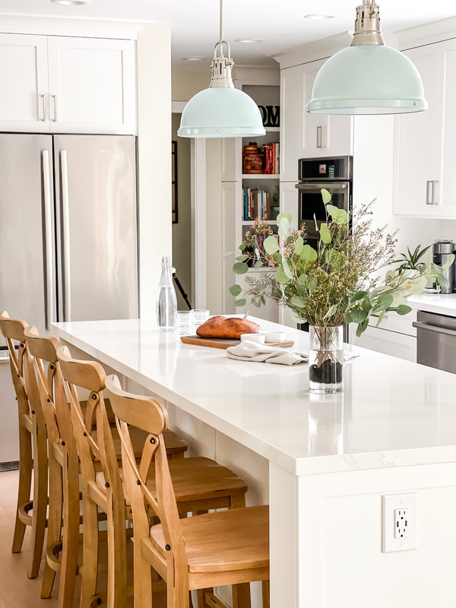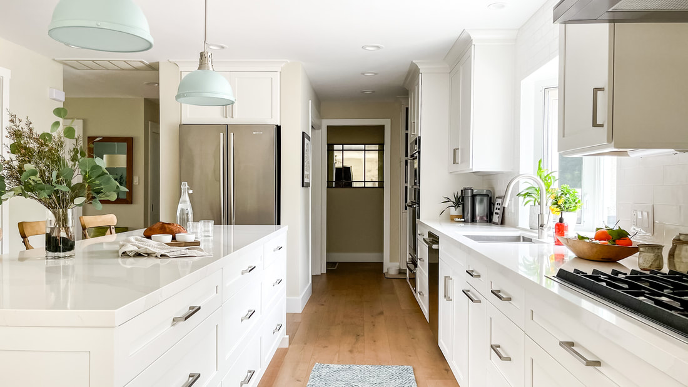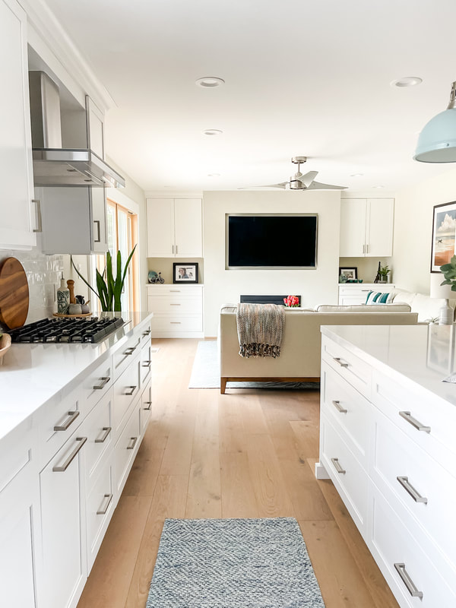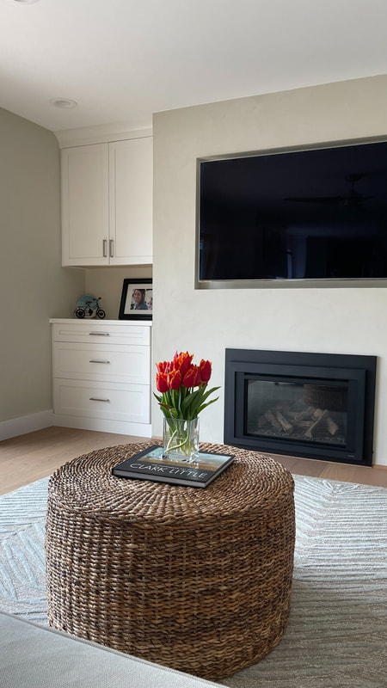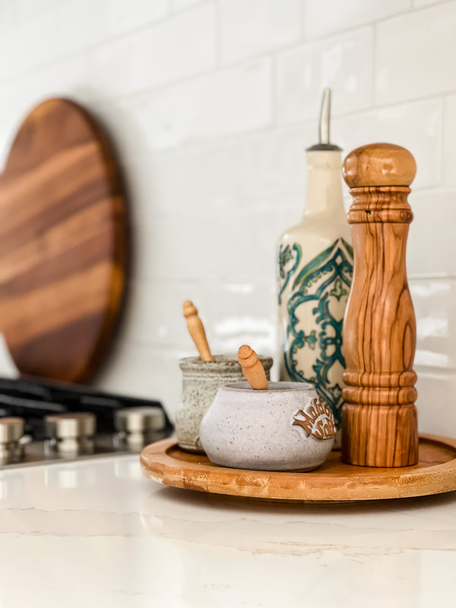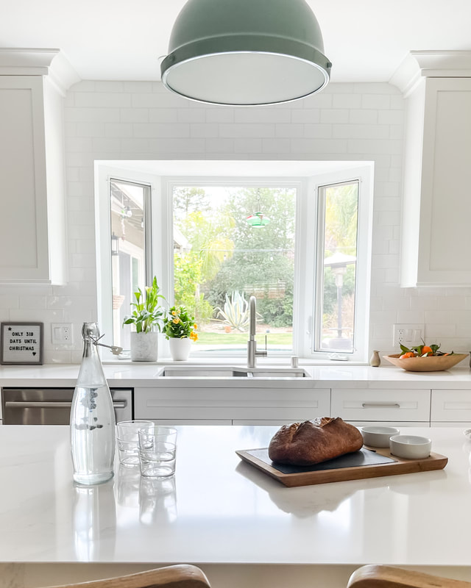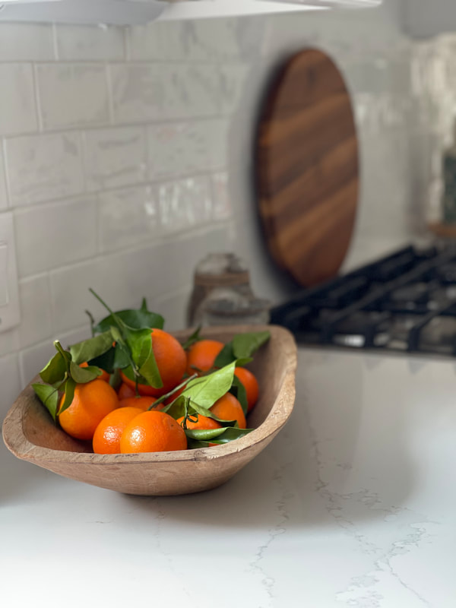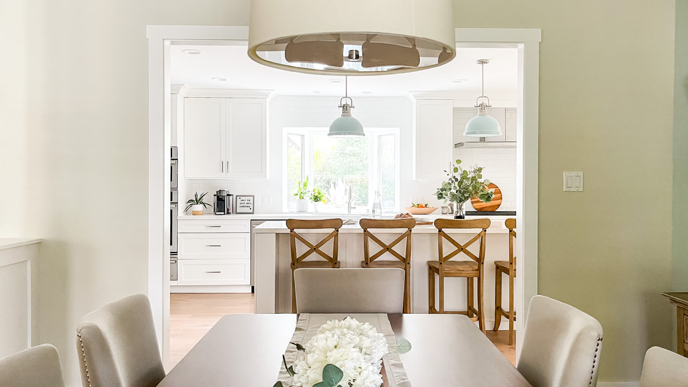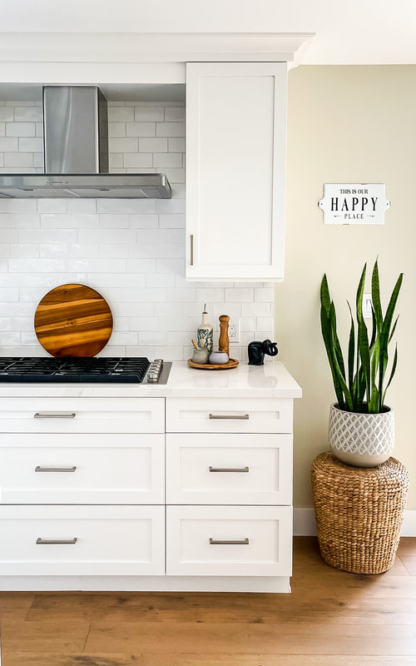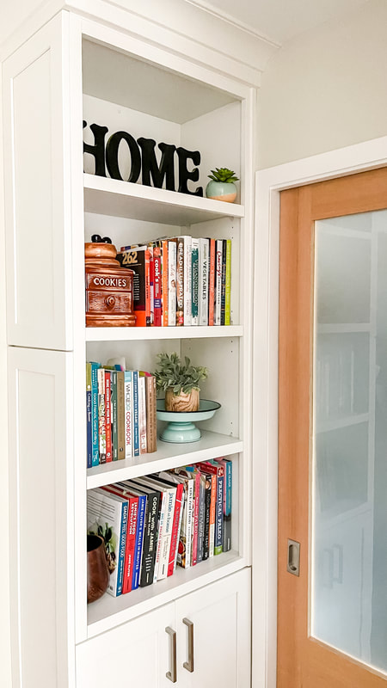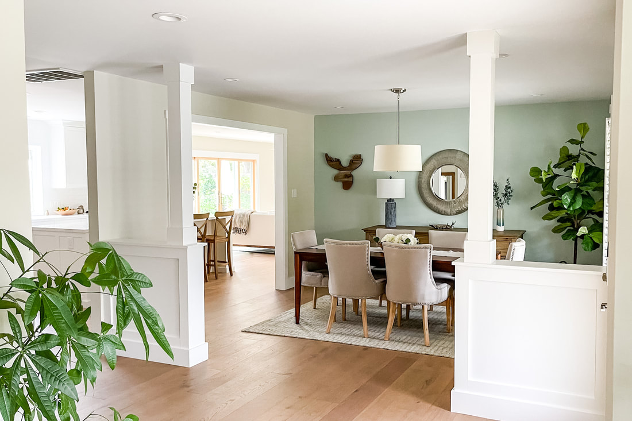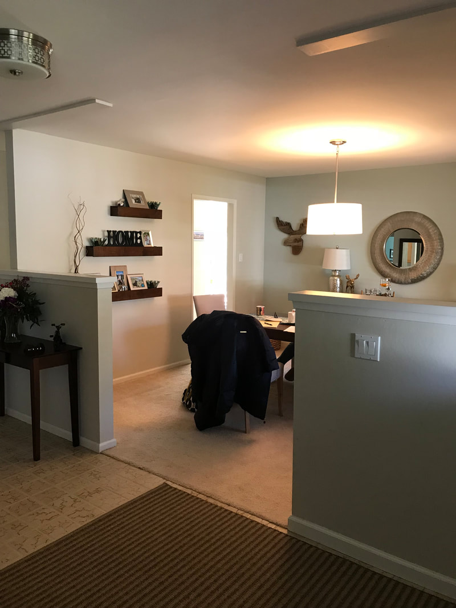- Home
-
Projects
- California Modern
- Walnut Creek Eichler
- Pleasanton Split-Level
- Mid-Century Modern Ranch
- Northgate Addition
- Work Hard Bath
- Quiet Bath
- California Craftsman Kitchen
- Danville Accessory Dwelling Unit
- Dover Landscape
- Walnut Creek Remodel
- Modern Italianate
- Quiet House
- Hex Bath
- Ranch Suite
- Northgate Remodel
- Round Two: Northgate Remodel
- Comistas Residence
- 3D Visualization
- Services
- About
- Contact

