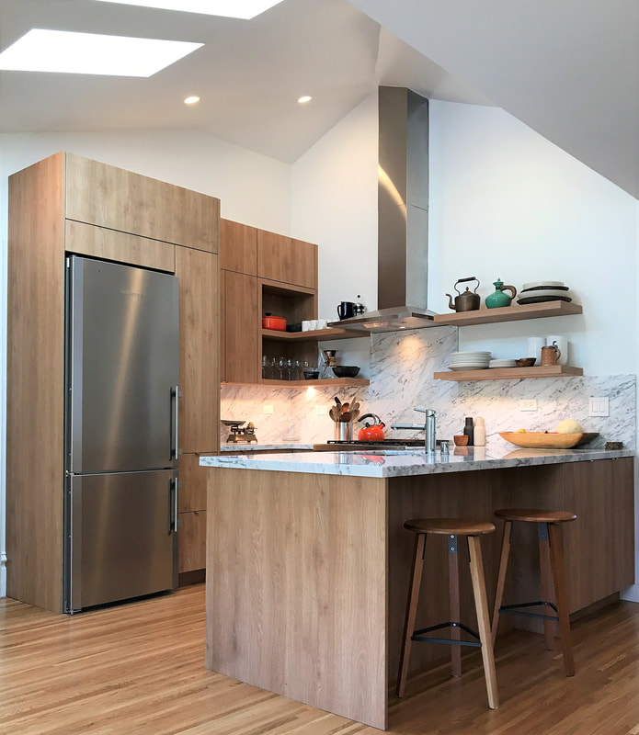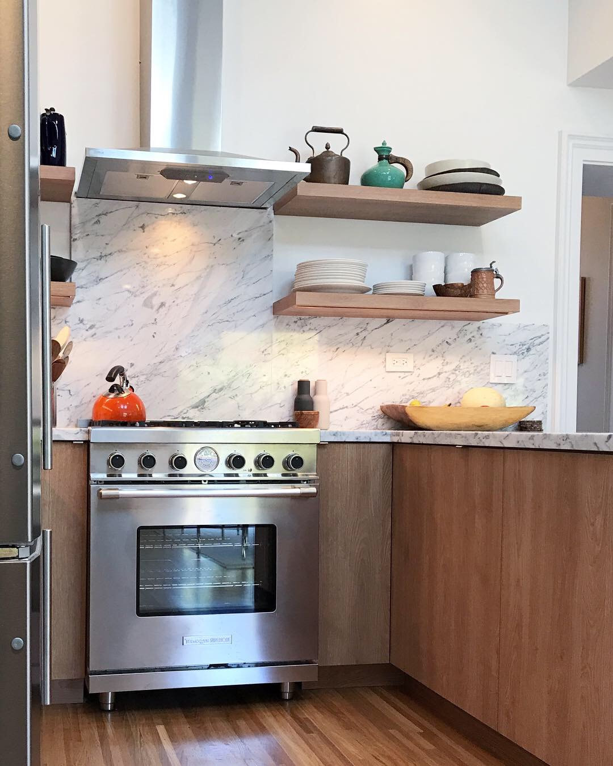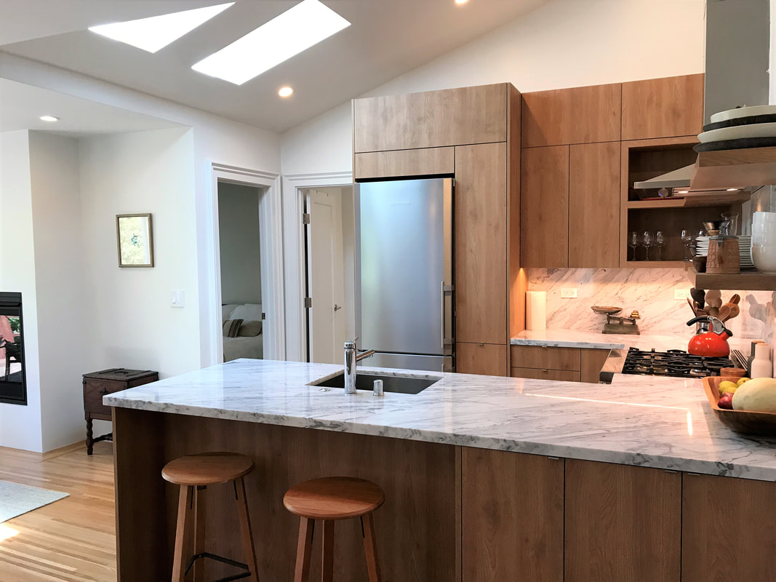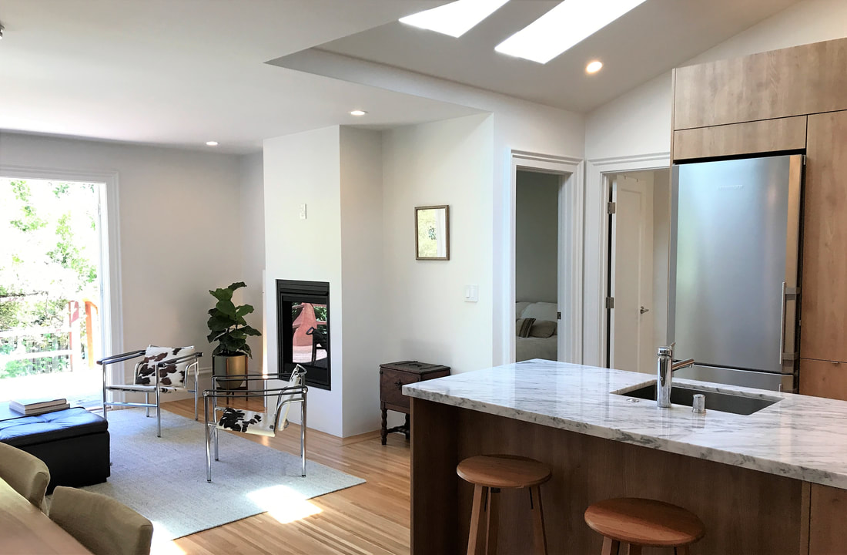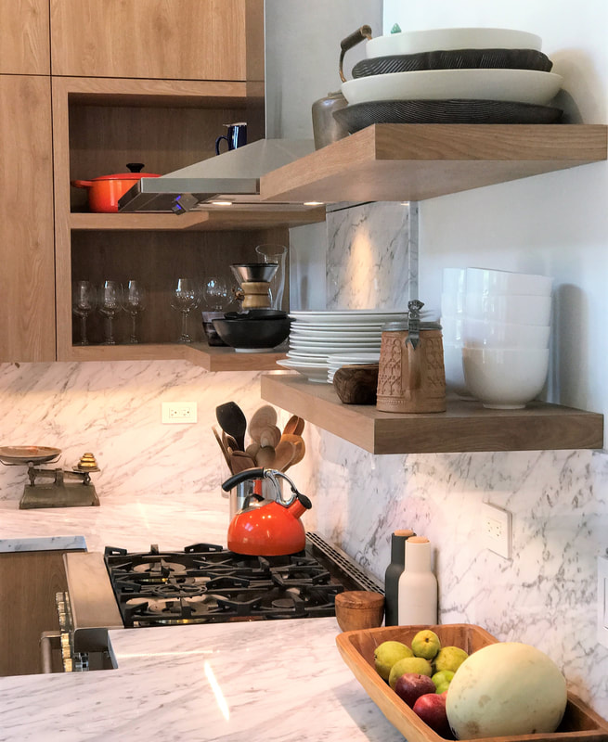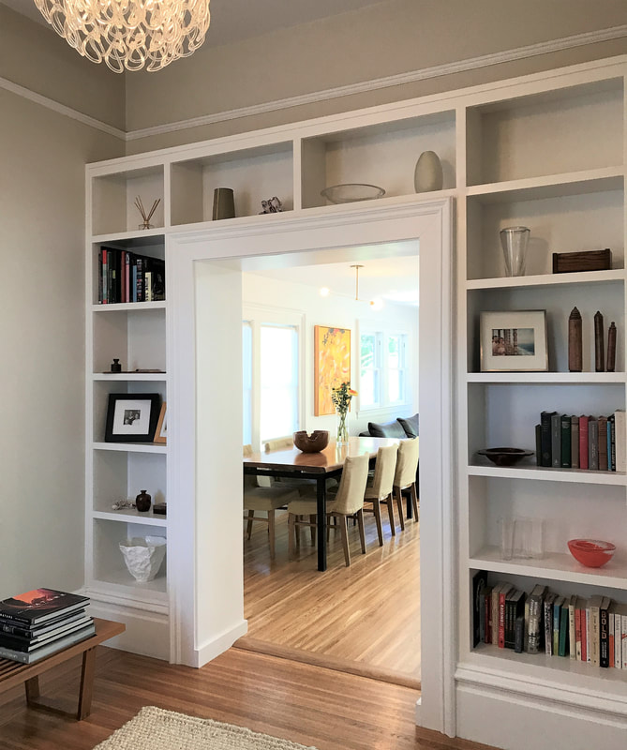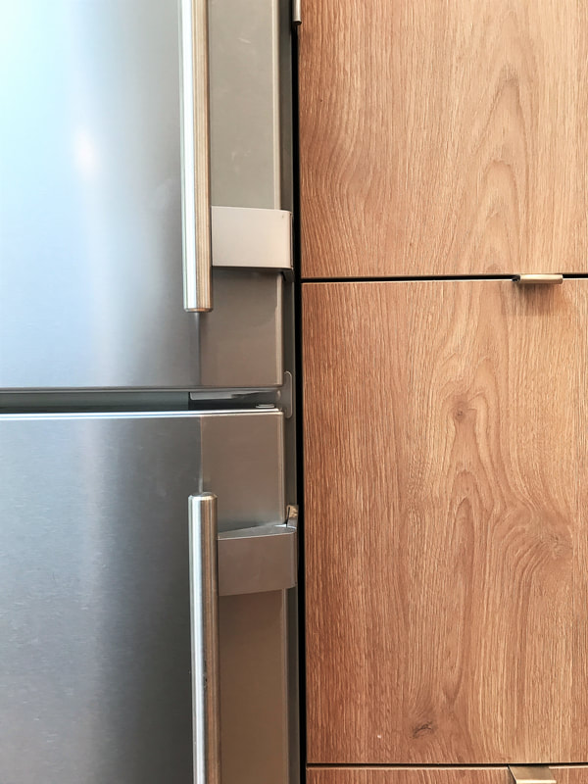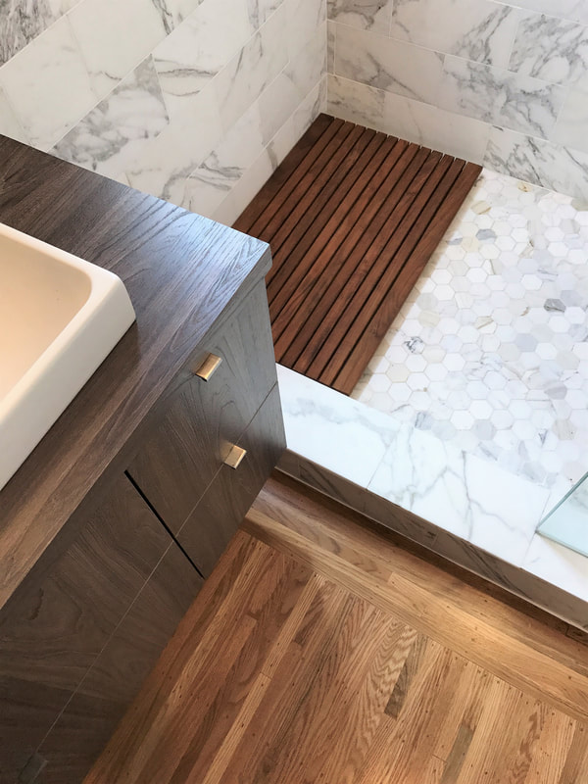Modern Italianate
|
PROJECT TYPE:
Residential House Remodel LOCATION: Berkeley, CA DESCRIPTION: This jewel-like Italianate Victorian home, built in 1885 in Berkeley, had an unfortunate addition placed on the back of the house in the 1970's. Almost none of the charm of the high ceilings, ornate moldings, and inlaid wood flooring extended from the original architecture to the addition. We blended the aesthetics of a warm modern new kitchen + bathroom remodel into the old by capturing additional height above the low, flat ceiling of the outdated kitchen, and extending the intricate details of the Victorian original to the remodeled spaces. We also completely re-arranged the existing kitchen + bathroom layouts to be more functional, while at the same time, making more room for dining, living, and lounge spaces. |

