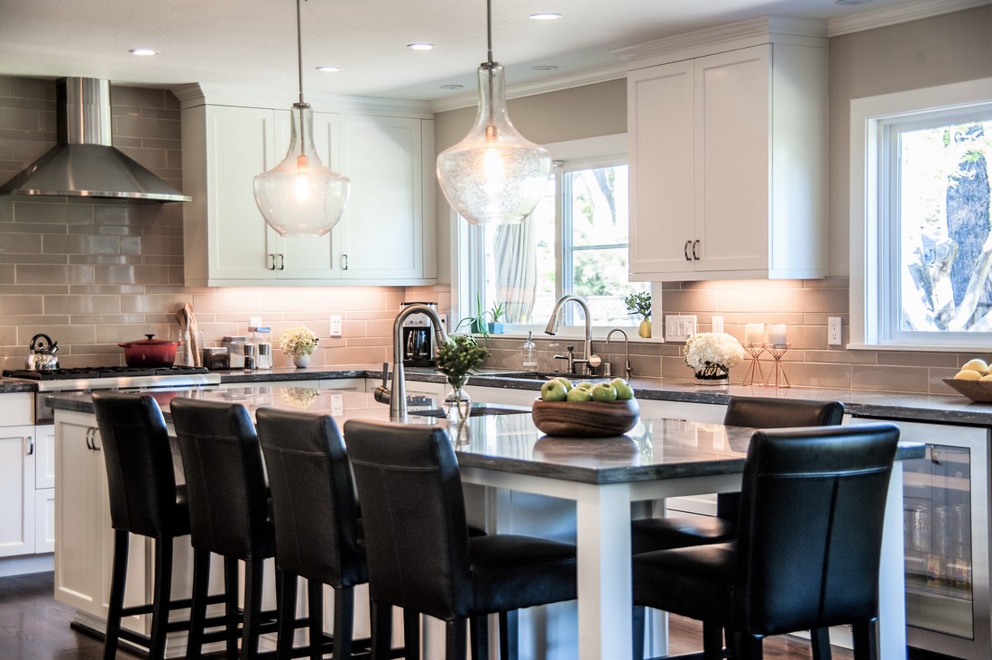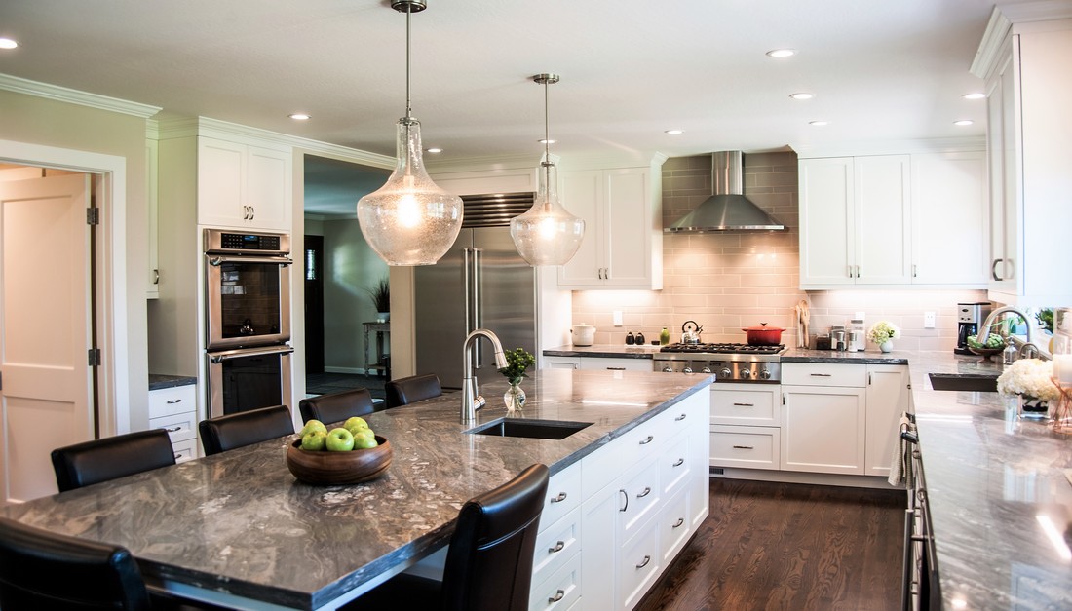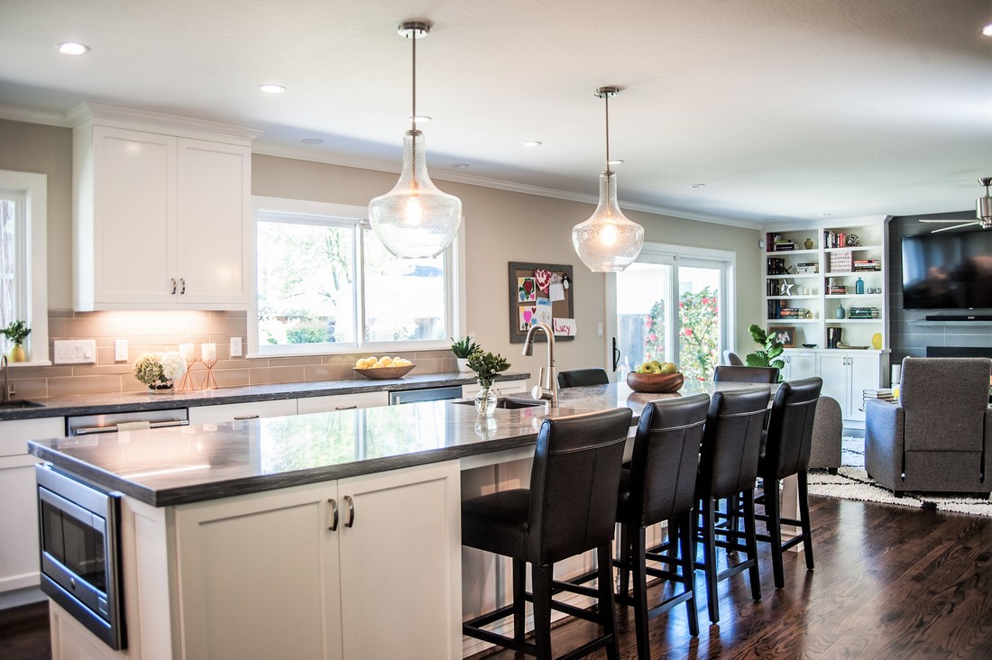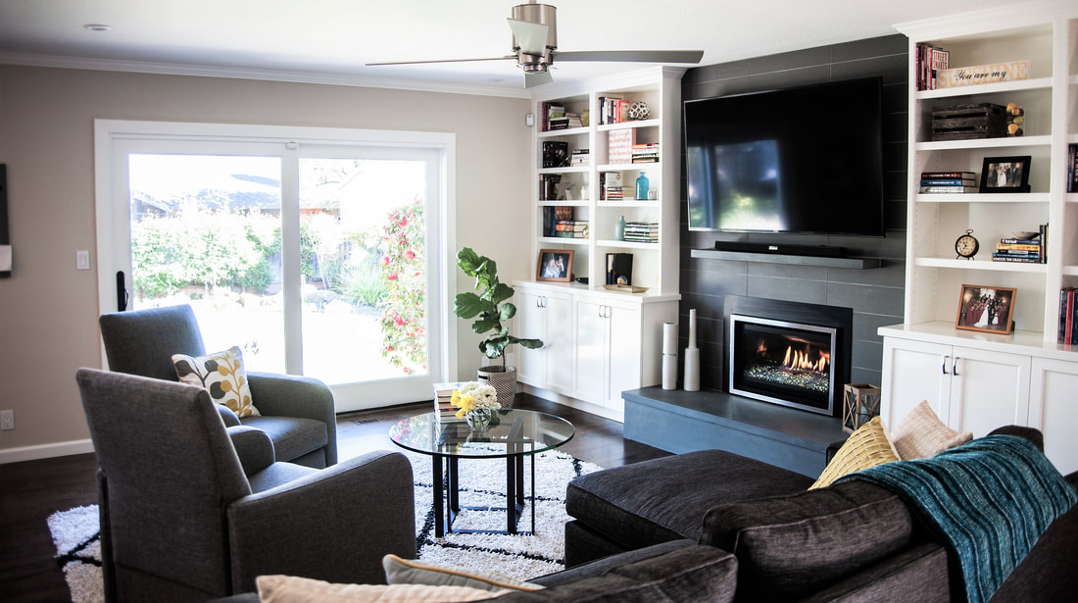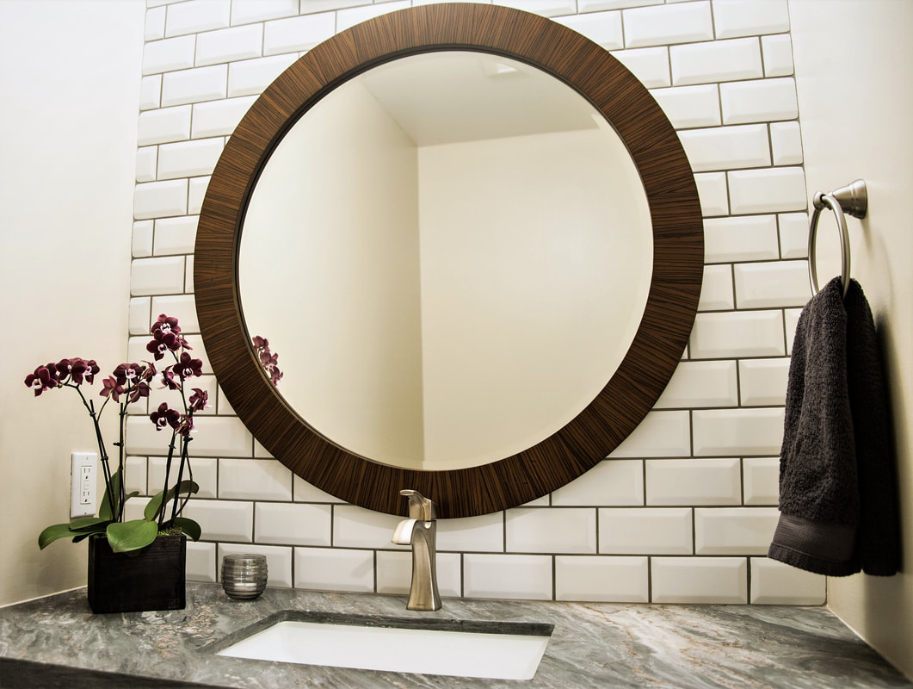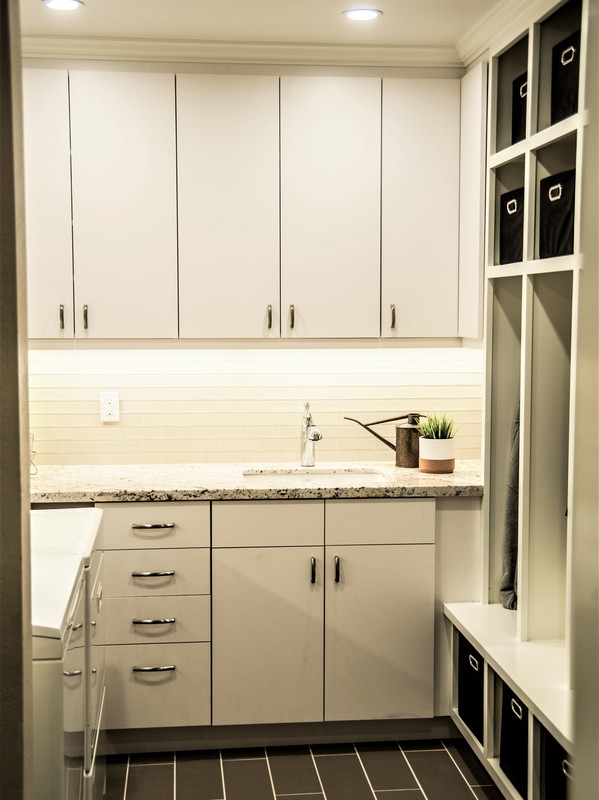Northgate Remodel
|
Project Type:
Residential Kitchen & Family Room Remodel Location: Walnut Creek, CA CONTRACTOR: Leegwater Building & Development, Inc. Description: This single-story home already offered plenty of square footage, but as was typical in the 1970's Ranch style homes, the kitchen was dark, had a dropped ceiling and unflattering lighting, and the upper cabinets blocked off necessary views between spaces. We were able to fit a 12 foot island into the existing kitchen + breakfast area, transform an existing wet-bar into a spacious walk-in pantry, and even renegotiate an unusually large laundry room into a well organized laundry room + separate office or reading nook off the family room. |

