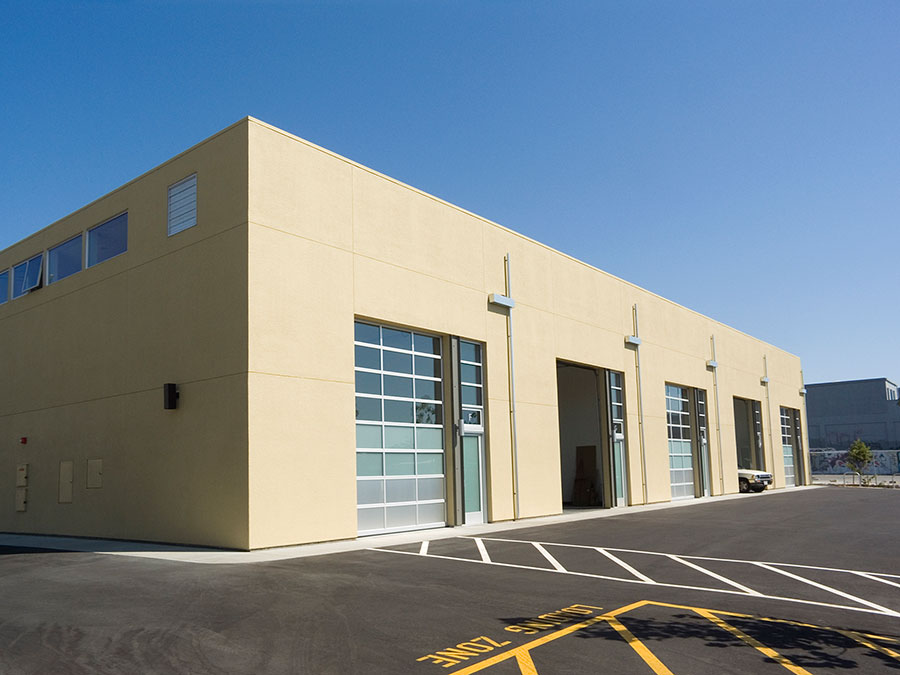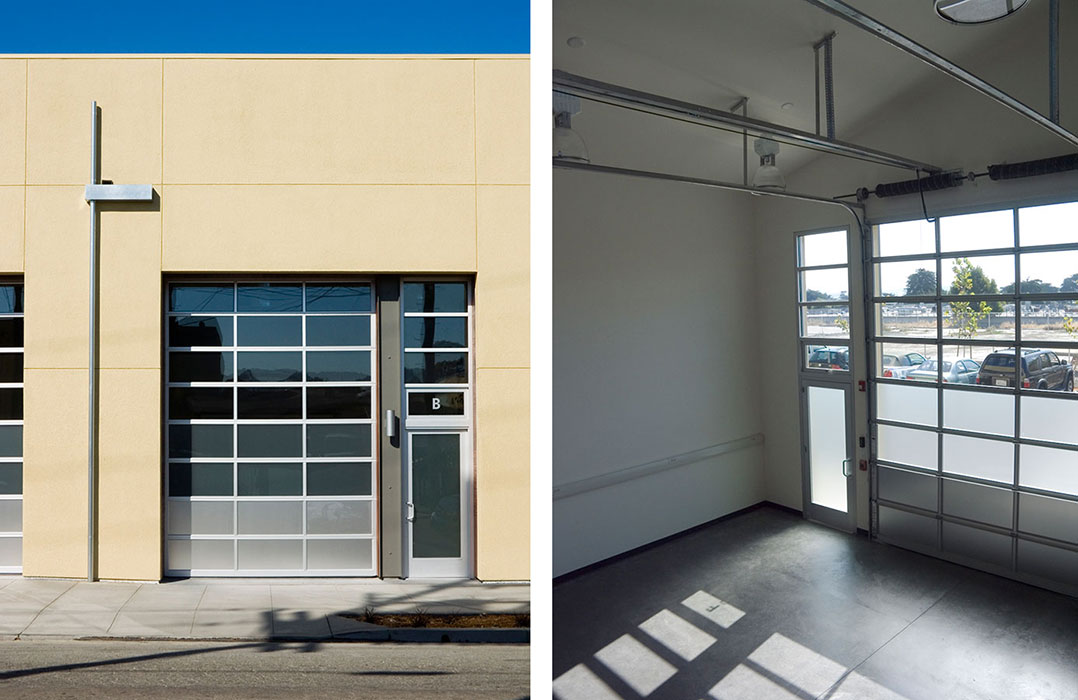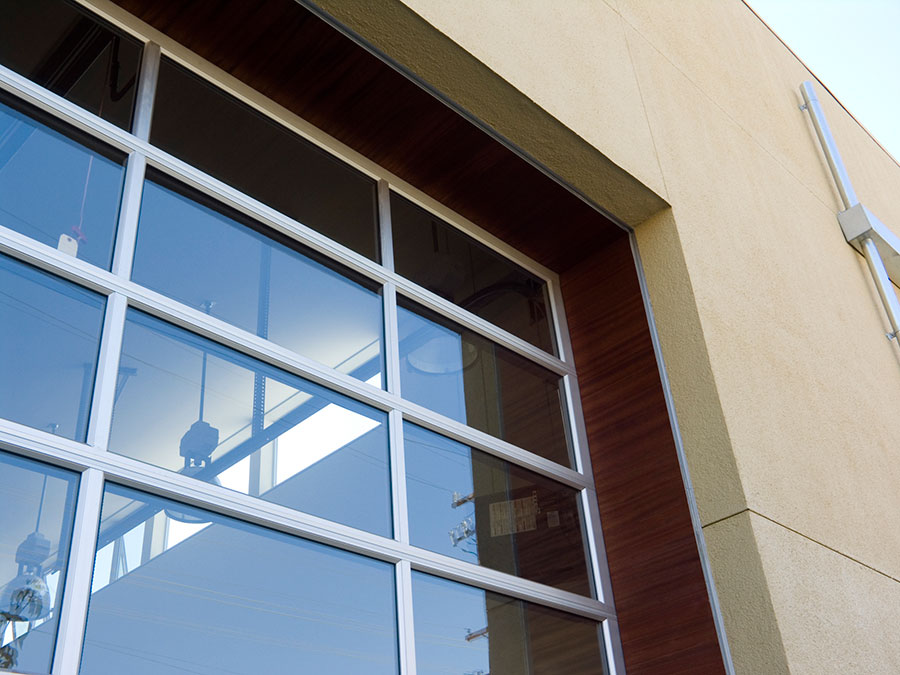4th Street Commercial Lofts
As Project Manager with Kava Massih Architects
|
PROJECT TYPE:
New Construction Commercial LOCATION: Berkeley, CA DESCRIPTION: "This West Berkeley project is located in the center of a mixed-use/light industrial block. An old burnt-out building on Fourth Street was replaced with a new 24-ft tall building with 10 rental spaces. Each unit is a bare shell containing a ground floor ‘warehouse’ space with a work sink and bathroom and a mezzanine ‘office’ space above. The glass and aluminum roll-up doors and clerestory windows flood each unit with ample natural light saving energy and making them ideal spaces for creative occupants. The west-facing units are situated to enjoy extensive views of the San Francisco skyline and the Golden Gate Bridge. The industrial details are complimented by the use of warm wood paneling in the entrances and stair cases." - credit KMA |



