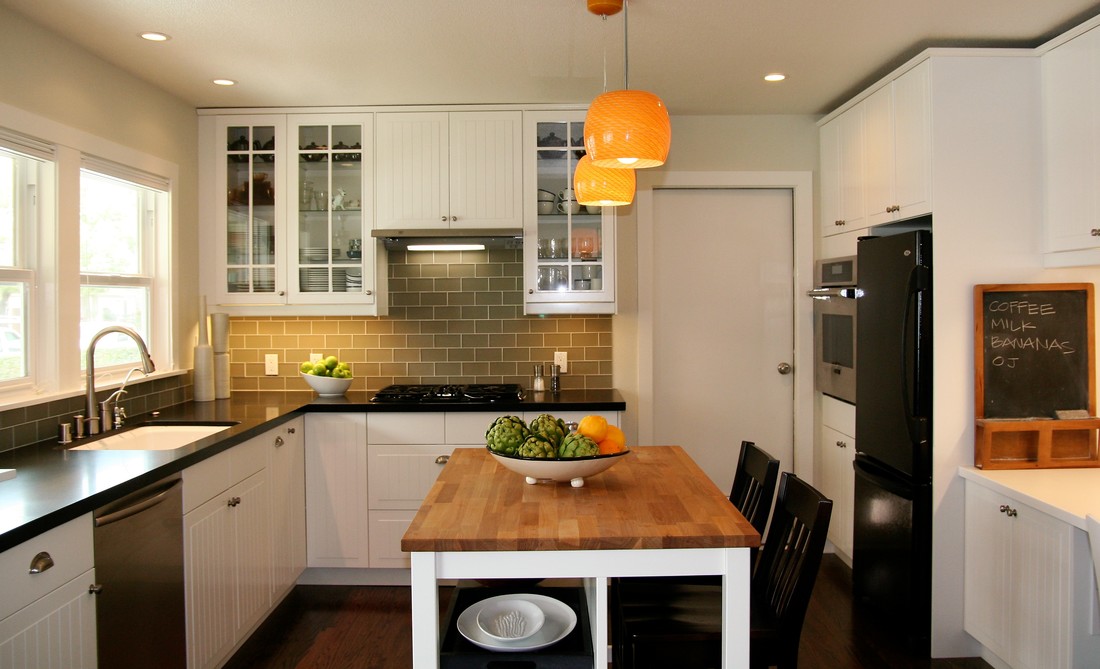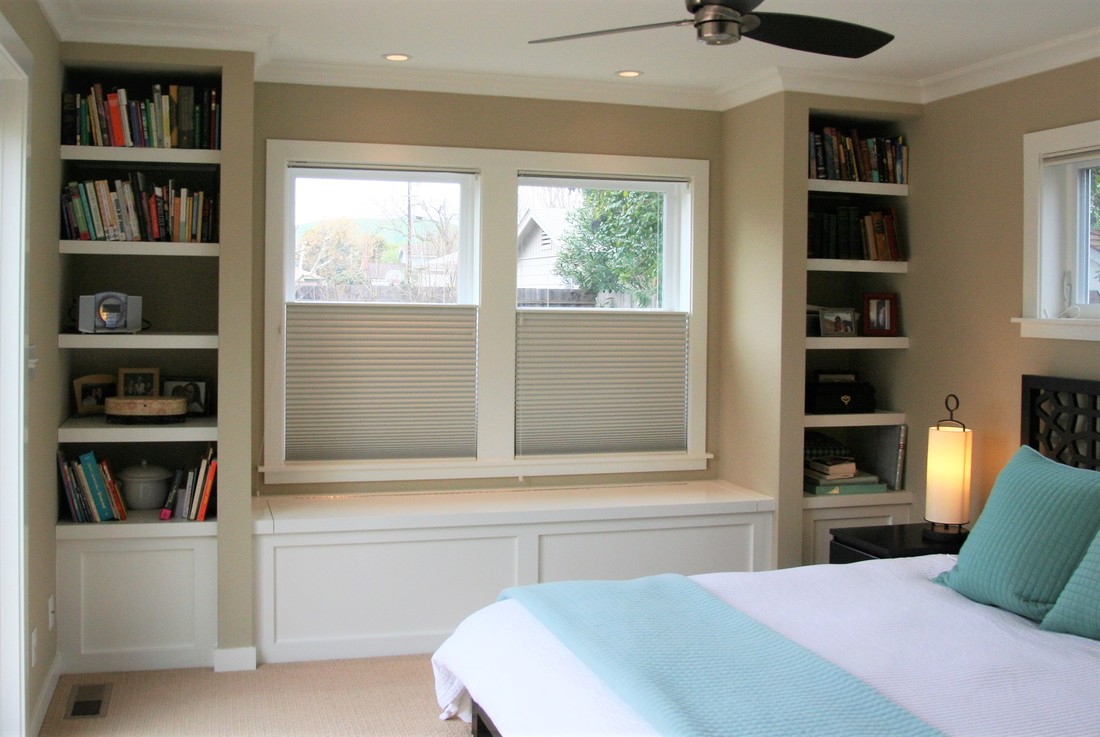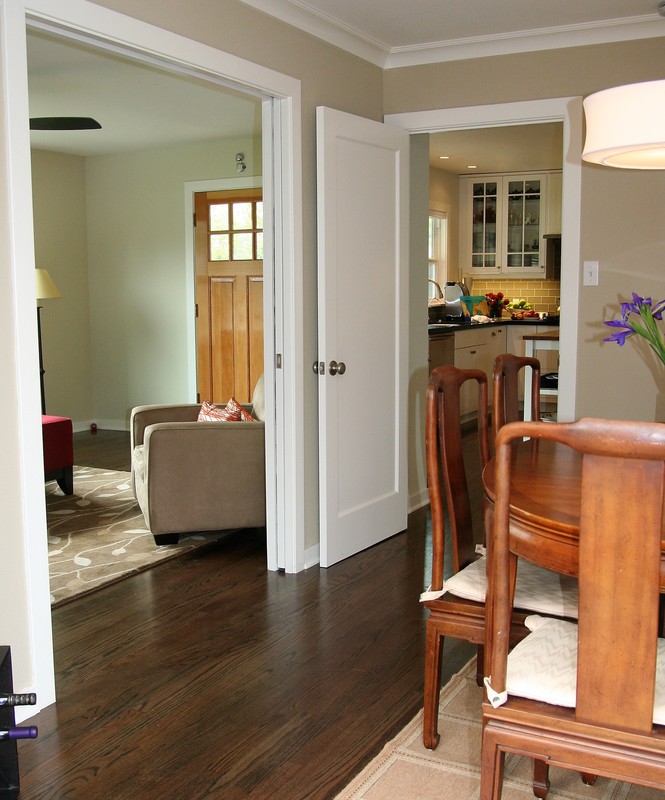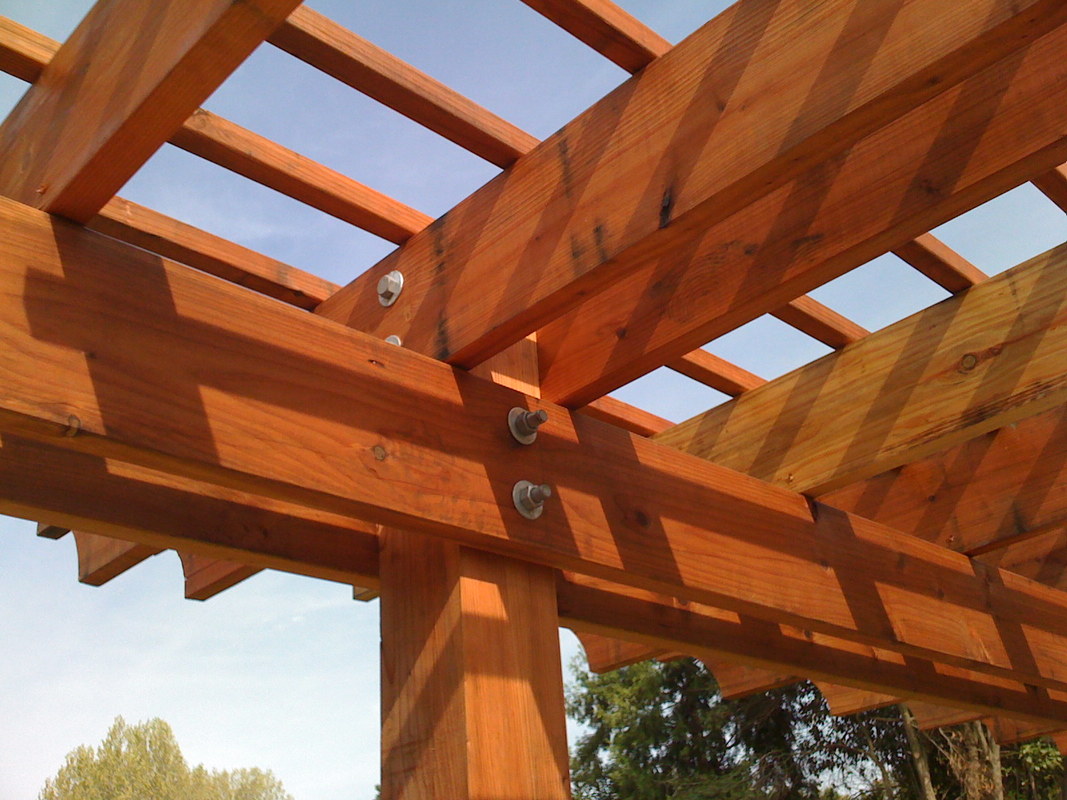Venice Addition / Remodel
|
PROJECT TYPE:
Residential Addition and Remodel LOCATION: Concord, CA DESCRIPTION: This traditional Post War tract home was transformed from its compartmentalized floor plan to a contemporary open and light-filled space intended to fit with the owners' lifestyle of family interaction and entertaining. With a few changes to the interior wall layout (and a couple beams in ceiling), a sequence of disjointed and dysfunctional rooms became a more cohesive and useful set of beautiful living spaces. A 250 square foot addition contains a new master bedroom with walk-in closet and window seat and is adjacent to a new master bathroom. The outdoors are brought inside through a series of French doors, decks and patios. |




